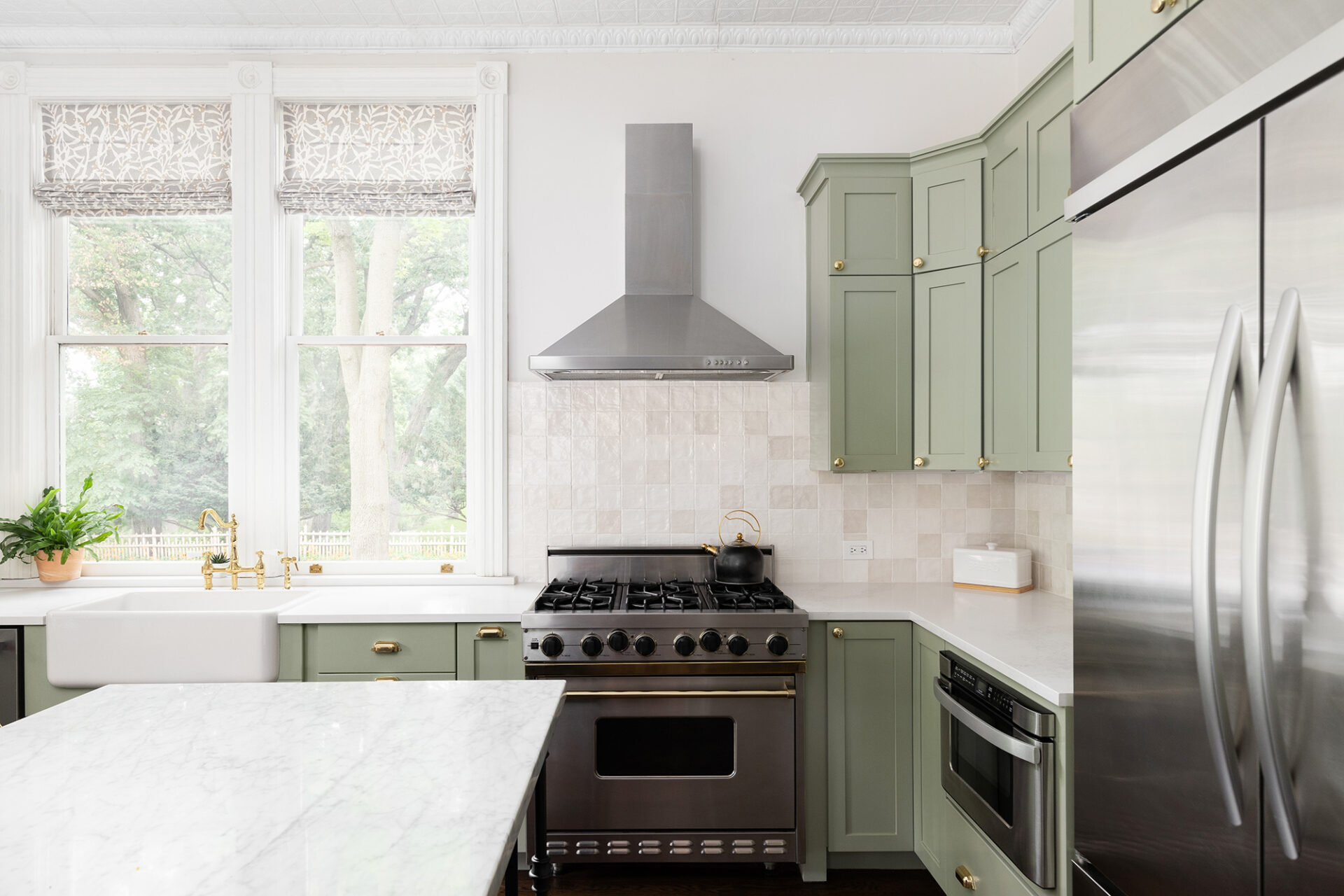The Most Popular Types of Kitchen Design Layouts
For many, the kitchen is the heart of the home. When upgrading this space, you can pursue endless design options, whether small-scale or large. If you plan to do a full-fledged remodel, there are five main types of kitchen layout designs to choose from.
Reworking an entire kitchen may sound overwhelming, but with a starting point in layout, you can be better prepared when working with your remodeling team. Learn more below as we discuss the most common kitchen design layouts to consider for your home.
Considerations When Choosing a Kitchen Design Layout
Before discussing the different kitchen layouts, there are several aspects to consider before choosing a design. As with any area in your home, you want the space to be functional and easy to navigate, especially when cooking or entertaining.
Before landing on a design, ask yourself the following questions:
- Does my current kitchen accommodate all my needs?
- Do I have enough room to get everything I need quickly?
- Do I need more space for my family or guests?
These types of questions can help you better understand how you need your kitchen to work for you. As your needs and lifestyle change, you want your kitchen to adapt similarly.
The Kitchen Work Triangle
The work triangle dates back several decades and centers on maximizing an efficient kitchen layout. Also referred to as golden triangles, this design concept hinges on your main three kitchen appliances– the fridge, range, and sink. The idea puts functionality at the forefront, maintaining a triangle appearance of the three appliances.
The work triangle operates under the simple rule that there should be no more than 4-7 feet between the fridge and sink, 4-6 feet between the sink and oven, and 4-9 feet between the range and fridge. The ultimate objective is for the homeowner to navigate between spaces in the kitchen while cooking easily. Whether or not you’re interested in the work triangle in relation to your kitchen remodel, it’s a concept to consider when choosing an optimal layout.
One-Wall Kitchen Layout
The one-wall kitchen layout is exactly how it sounds: everything from the appliances to the countertops is installed along one wall in your kitchen. This design layout can be ideal for smaller kitchens or open-concept home plans as it’s compact and allows easy walking accessibility. While the one-wall kitchen is the only design mentioned where the work triangle isn’t present, the concept focuses more on the flow of the kitchen rather than the functionality.
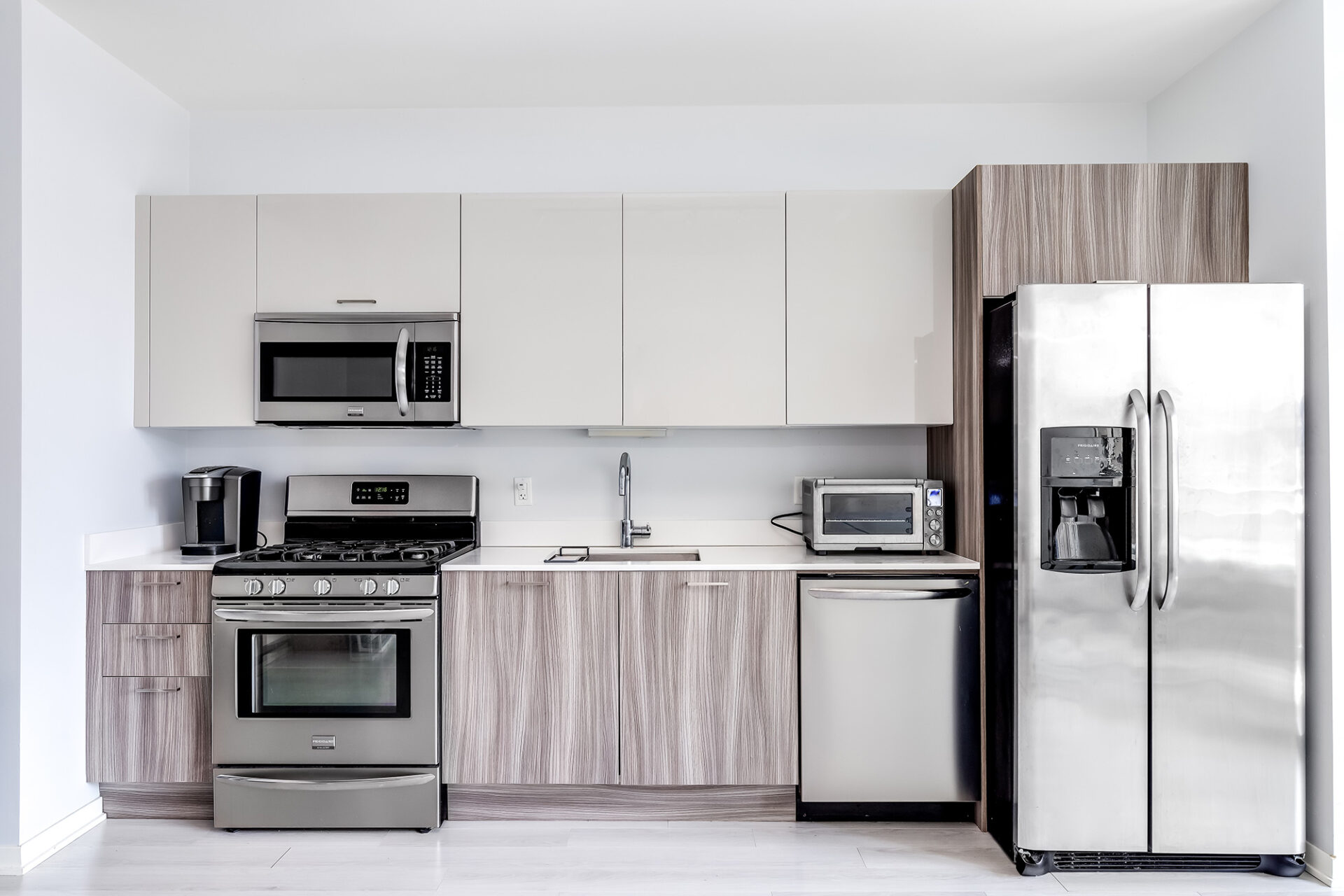
Pros of One-Wall Layout
A single wall kitchen can be more cost-effective than other kitchen layouts, as there are fewer cabinets or countertops to install. It provides a compact design with an easy workflow when cooking and is more DIY-friendly with minor upgrades. Because it’s catered for smaller spaces, you can put a table in the kitchen without limiting cooking space.
Drawbacks of One-Wall Layout
One-wall kitchen designs aren’t for everyone. Compared to other kitchen layouts, one-walls have a lower resale value and may limit storage space in terms of countertops and cabinets. If you’re someone who loves to be in your kitchen entertaining or cooking for long periods, this option may not be ideal for your home.
L-Shaped Kitchen Layout
An L-shaped kitchen is a design in which your cooking spaces are planned out in an L form, with one longer wall or line of cabinets and appliances cornering a shorter countertop. This is a popular kitchen layout choice for homeowners, as it provides an accessible walkway between appliances, seamlessly following the work triangle.
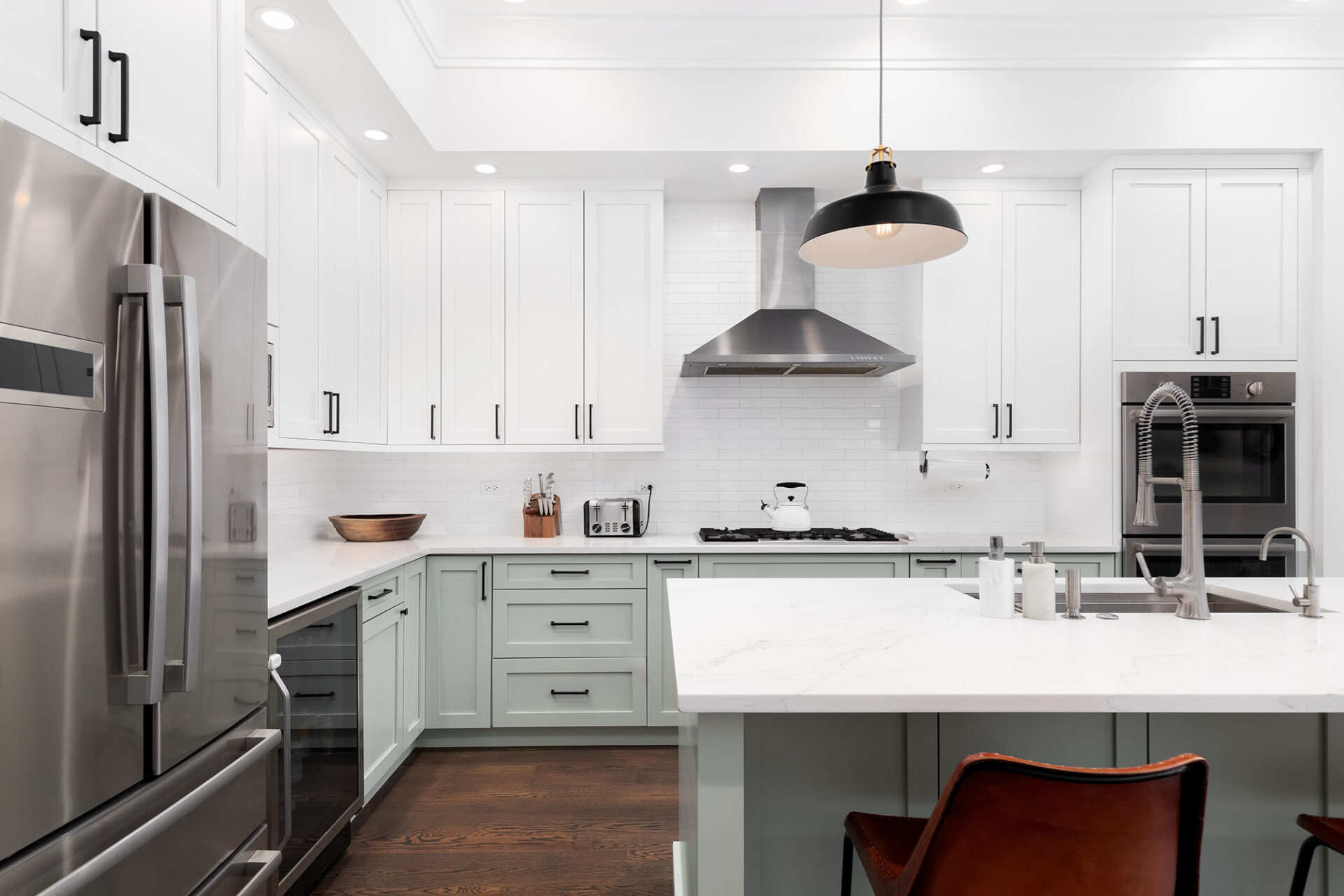
Pros of L-Shaped Layout
L-shaped kitchens provide efficiency, as you can plan more dedicated areas for food preparation, cooking, clean up, and entertaining. This design is highly versatile and allows adding a kitchen island or more storage if desired, increasing your home resale value. L-shaped kitchens can be created to easily transition into the dining room area, making it a layout ideal for open-concept homes.
Drawbacks of L-Shaped Layout
The L-shaped kitchen may seem too big for those who cook alone, as they must walk between appliances and preparation areas. While the layout provides more space, it can also mean more areas to clean up, which can lead to more clutter.
Galley Kitchen Layout
Also known as corridors or parallel kitchens, this layout is simple and best for snug, narrow spaces. With galley kitchens, you’ll find two walls parallel to each other, a walkway down the middle, and appliances and cabinetry on both sides of the walls.
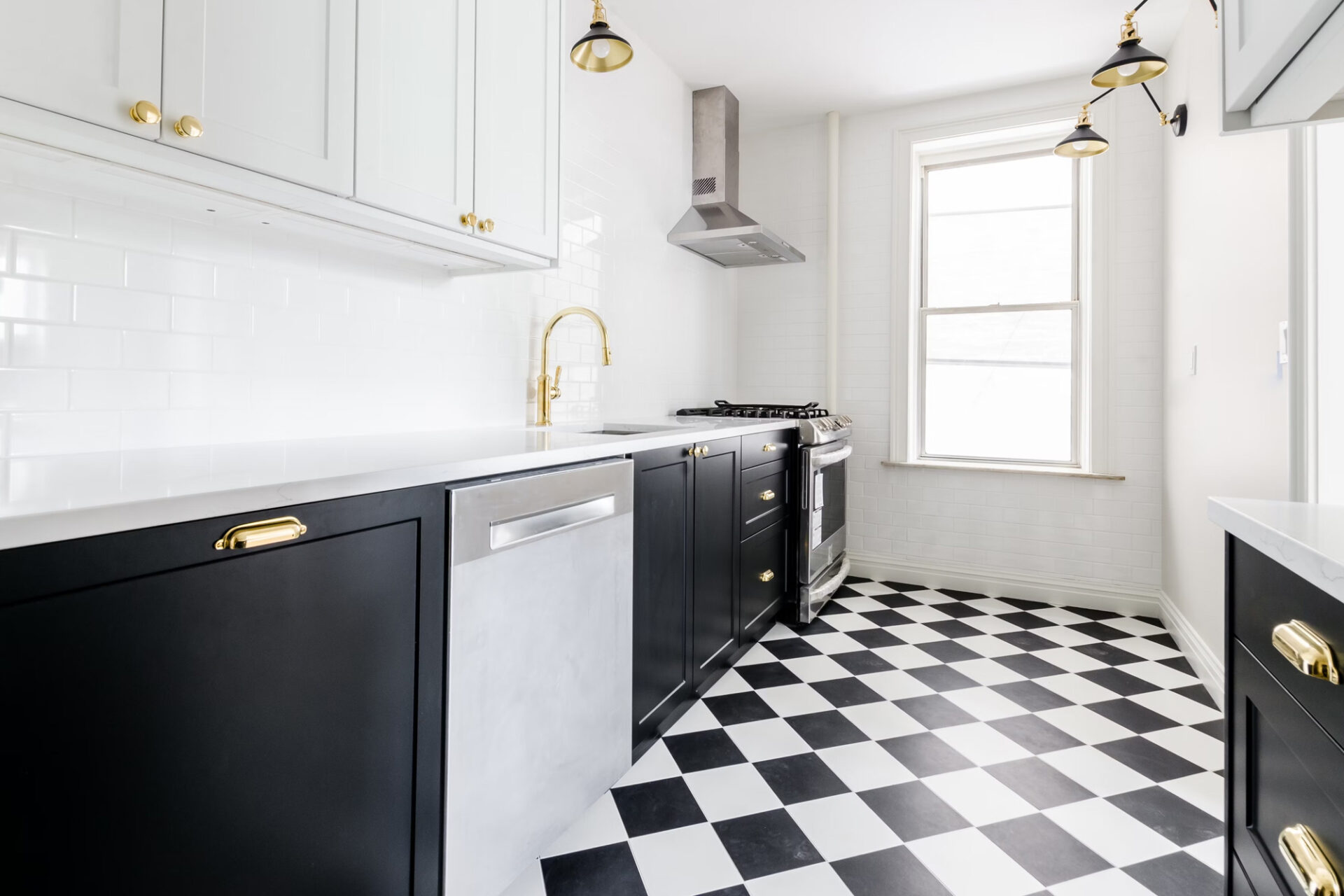
Pros of Galley Kitchens
Galley kitchens are more affordable than other kitchen designs, as they don’t use as many cabinets and corner cabinetry. This kitchen layout provides lots of workspace for food preparation and can be created into a closed or open-concept design. Galley kitchens offer the ideal work triangle, allowing the homeowner to move quickly between the main three appliances in a small kitchen.
Drawbacks of Galley Kitchens
Because galley kitchens are meant for more narrow areas, it may feel a bit cramped with less space. These types of layouts can make it hard to gain ample storage, and the organization of smaller appliances and cookware is vital within the cabinets. Several people cooking at once may find it challenging to move around, and it’s best if only one to two people are preparing food.
U-Shaped Kitchen Layout
A U-shaped kitchen, or horseshoe kitchen, has three walls of appliances that connect, creating a U-shaped design. This type of kitchen fully optimizes the work triangle and provides ample storage points for homeowners able to spread out their appliances, cabinetry, and countertops.
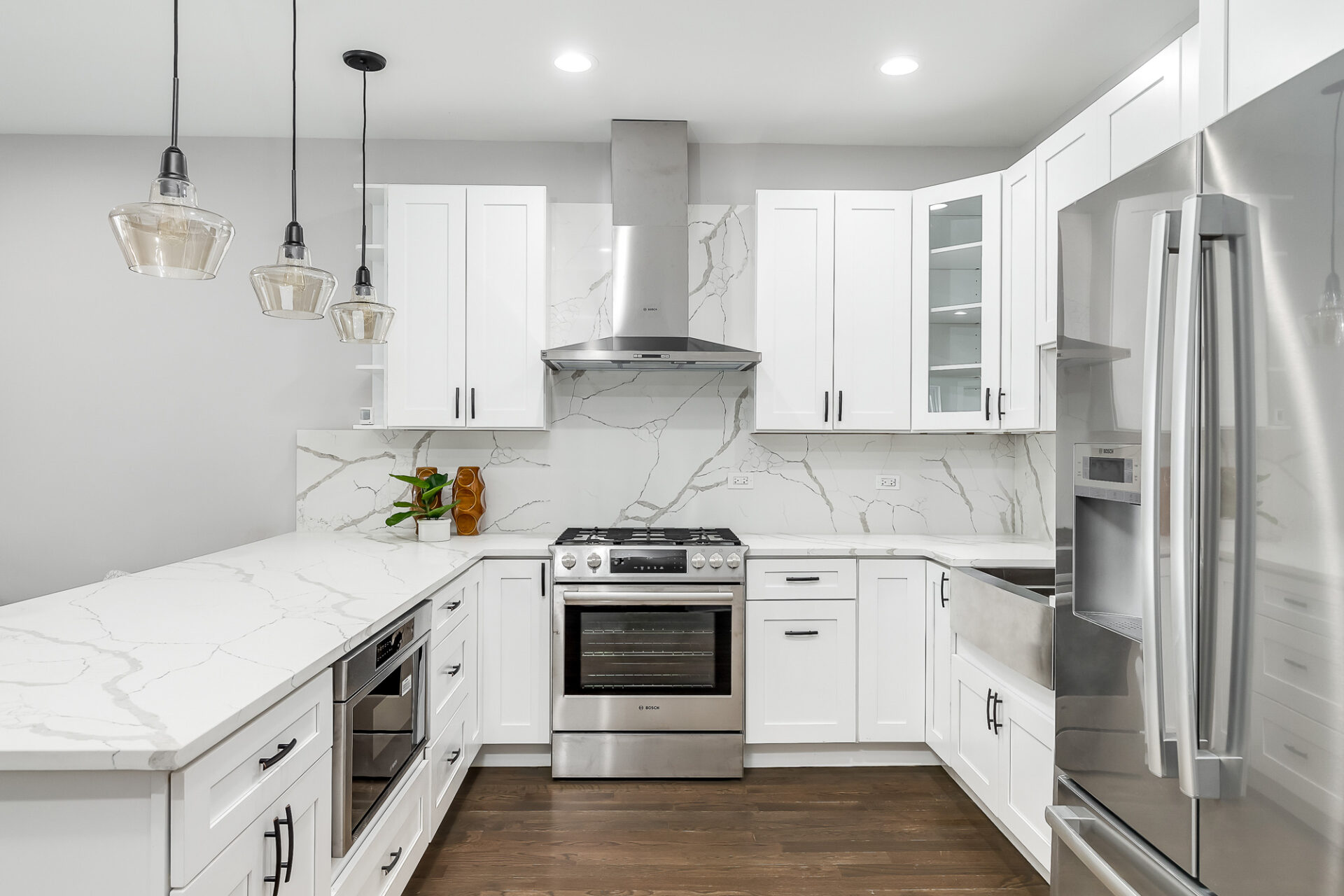
Pros of U-Shaped Kitchens
This kitchen layout provides plenty of storage and counter space, making it easy to move between cooking tasks. With three walls dedicated to the kitchen, you can have dedicated workspaces without having to walk far to each station. U-shaped kitchens offer a versatile design and can be easily customizable by adding an island, open shelving, and more.
Drawbacks of U-Shaped Kitchens
U-shaped kitchens may create challenges with foot traffic, as people will have to navigate around one another to reach a workstation. If your kitchen is a closed-concept design, U-shaped kitchens can feel tight. In addition, finding and replacing corner cabinetry can be difficult. At Kitchens by Oaks, we’re equipped to build custom cabinets or storage carousels to alleviate this issue during the remodel.
G-Shaped Kitchen Layout
G-shaped kitchen designs are true to their name. Four walls encompass the space, which is comparable to a U-shaped kitchen but with one more side. This kitchen design adds a peninsula or breakfast bar as the fourth wall to create the G layout, perfect for hosting and entertaining.
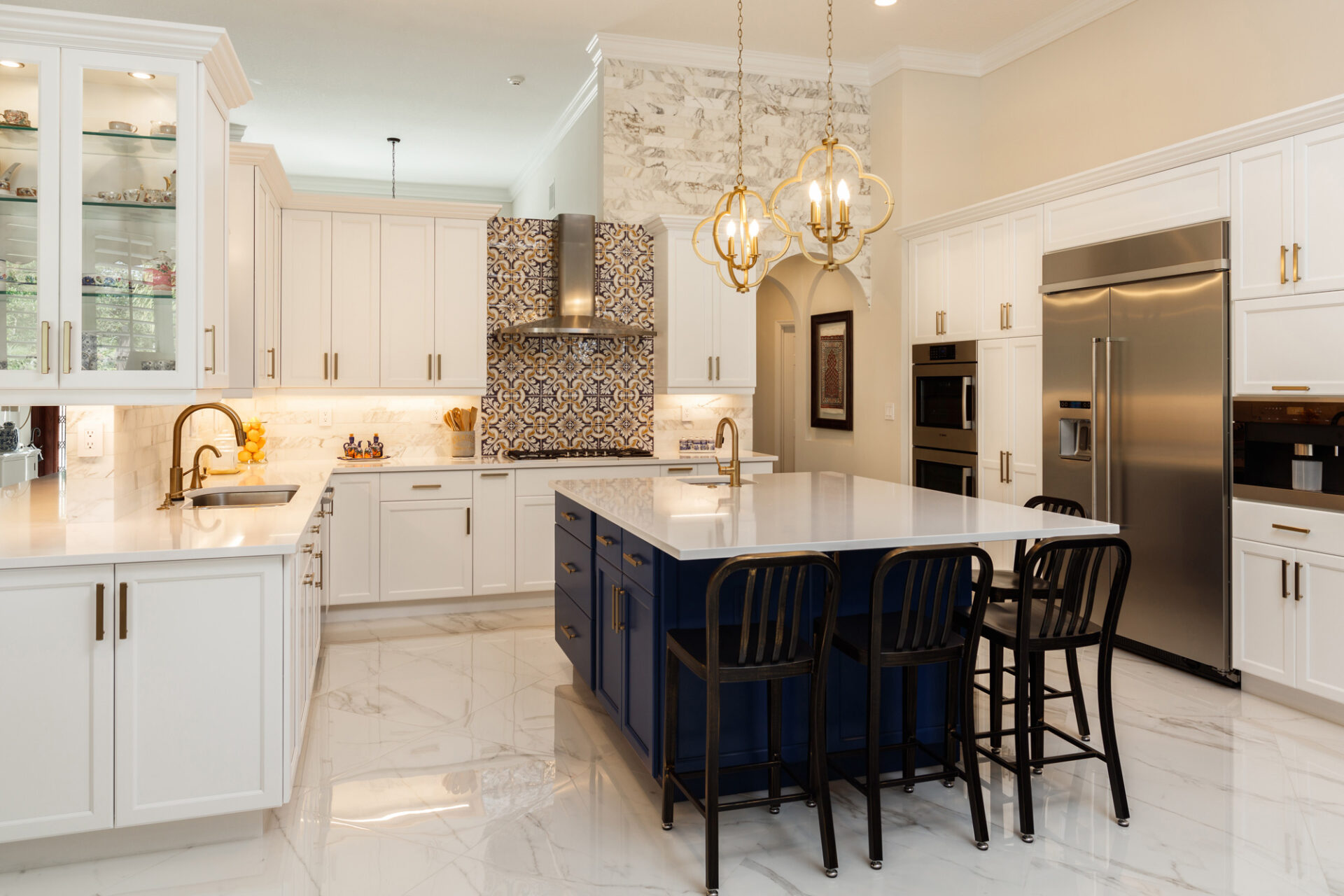
Pros of G-Shaped Kitchens
With a G-shaped kitchen layout, you have ample space to move around with a central area for cooking and food preparation. If you have children or love to host, a G-shaped kitchen is ideal for people to sit and relax while enjoying a wonderful meal. It’s also a design that can be easily redesigned based on personal preferences, as it’s suited for larger kitchens.
Drawbacks of G-Shaped Kitchens
Since a G-shaped kitchen is meant for bigger spaces, designing one in a smaller home may be difficult without feeling too snug. Because it has four partitions, the foot traffic may sometimes feel awkward. A well-thought-out design plan with a team like Kitchen by Oaks will ensure you’re fully optimizing a G-shaped kitchen without intrusions.
Experience the Difference With Kitchens by Oaks
At Kitchens by Oaks, we’ve planned and designed hundreds of beautiful kitchen remodels that delight customers with their new space. Every home is unique, so we take a personalized approach to each job we do and create a custom design based on the customer’s needs and wants.
Want advice on your kitchen layout ideas or to jump start your remodel? Stop into our Webster or Spencerport showroom to speak with one of our award-winning designers– no appointment is necessary. Learn why we’re the best interior remodeling team in the Rochester area!
Author | Sierra Zaremba, General Manager

